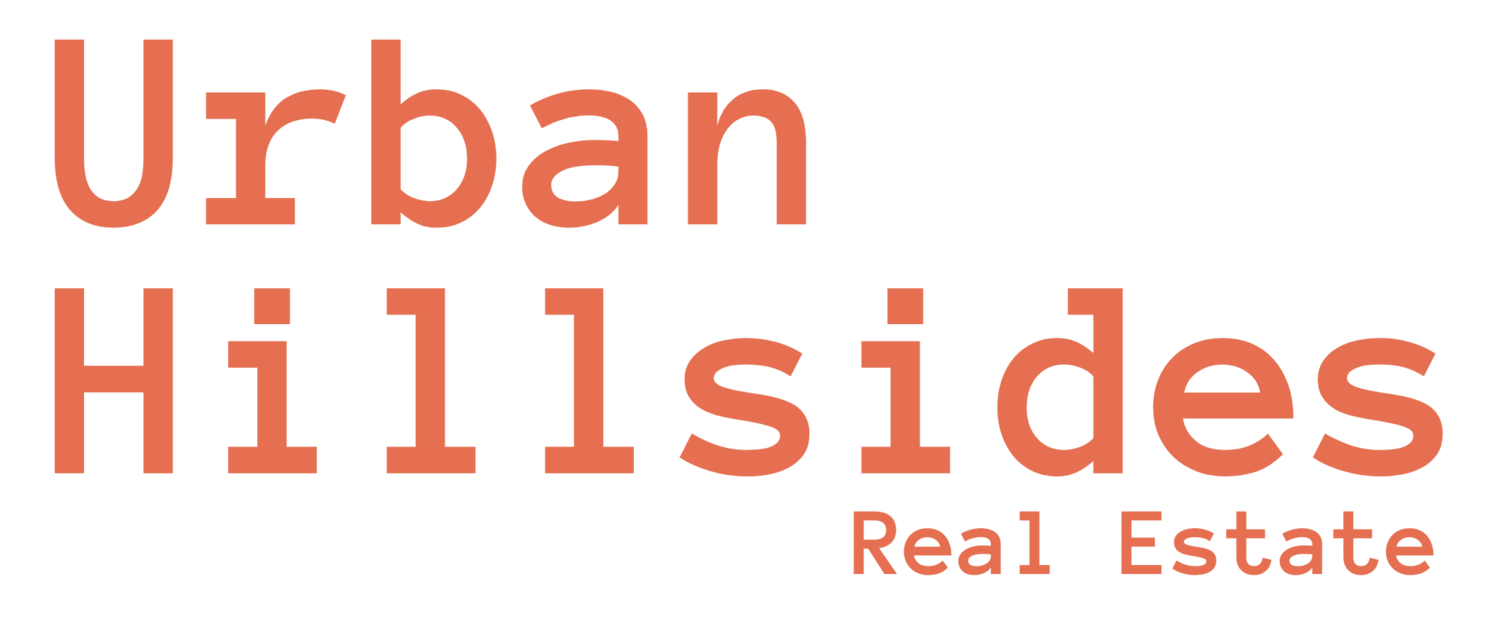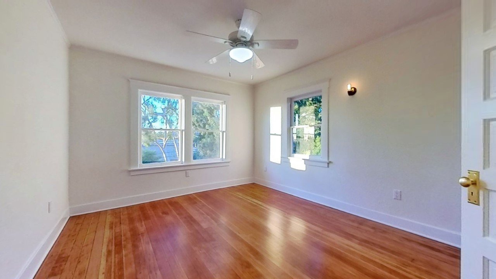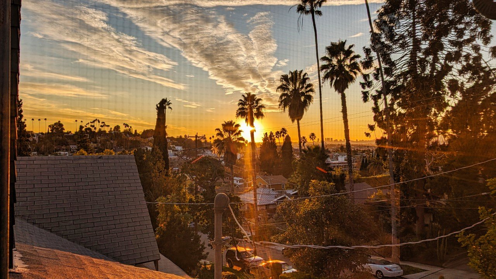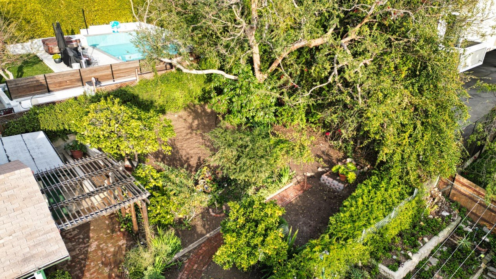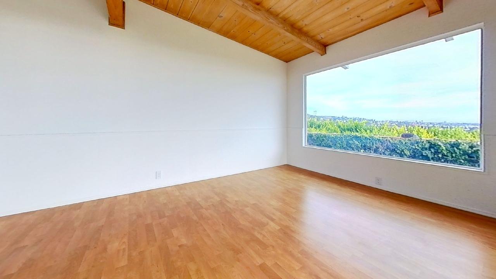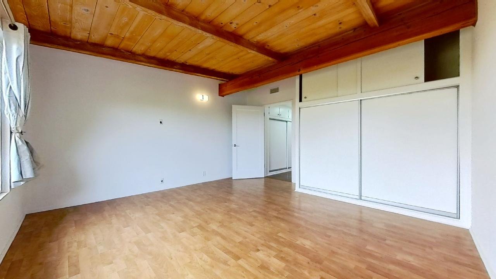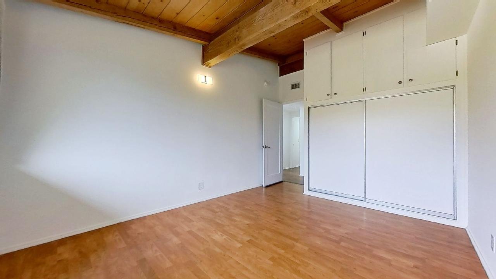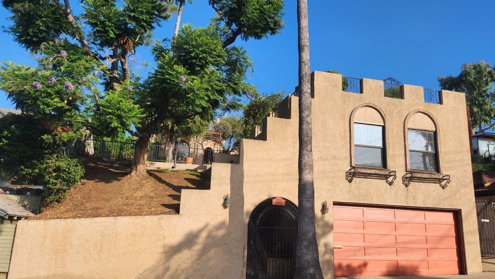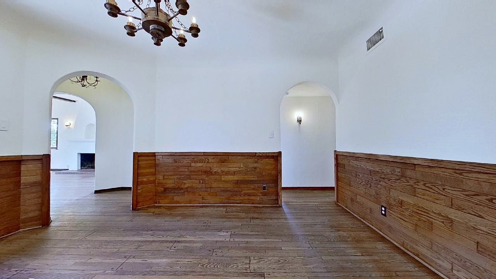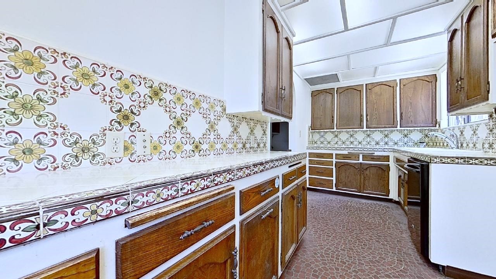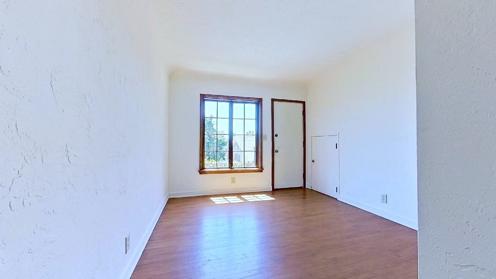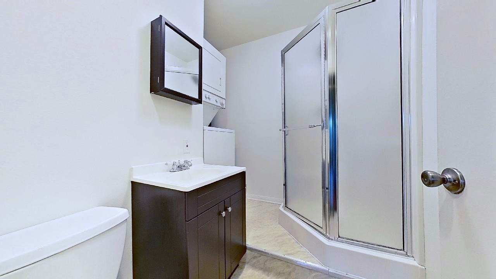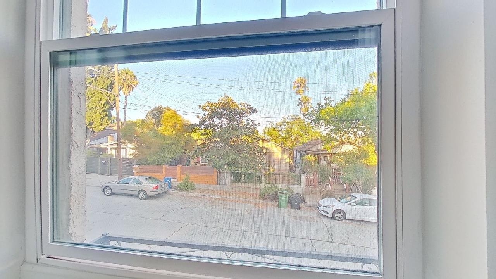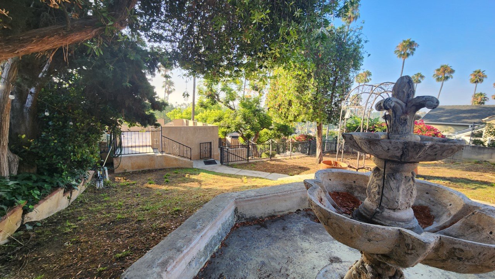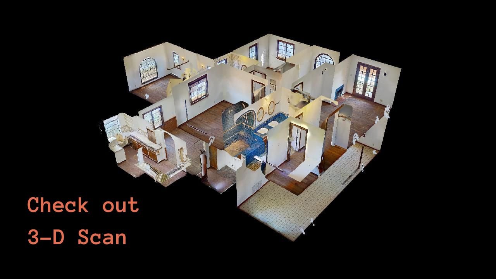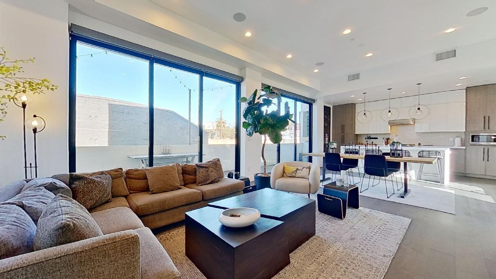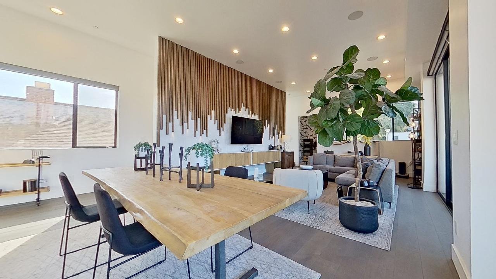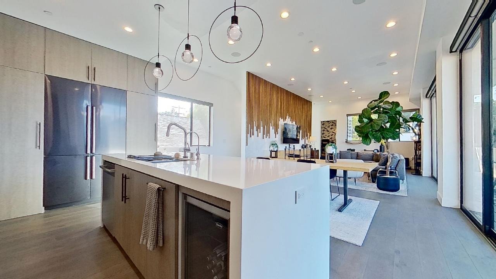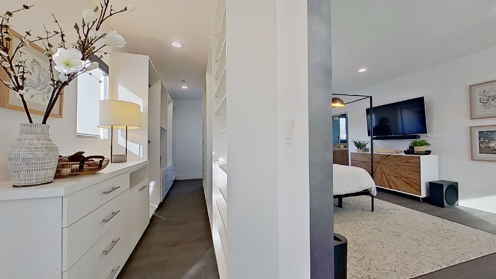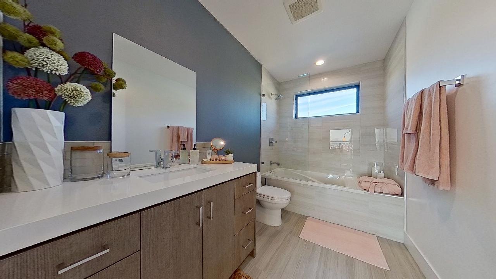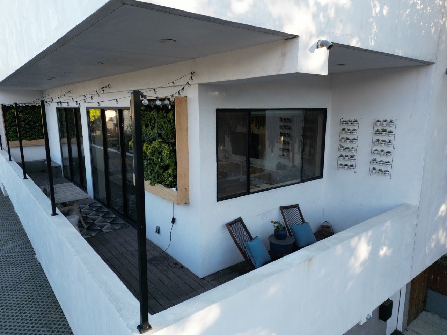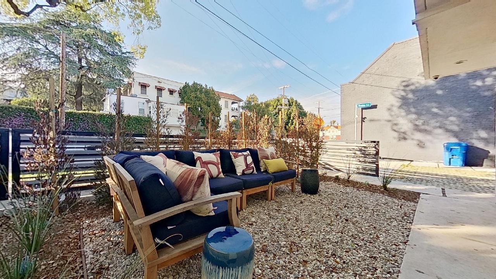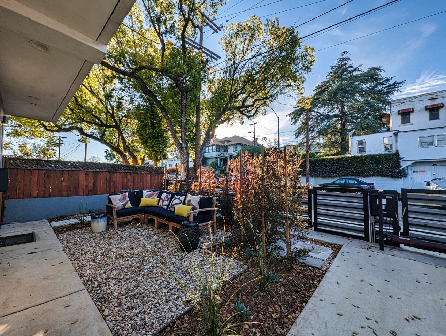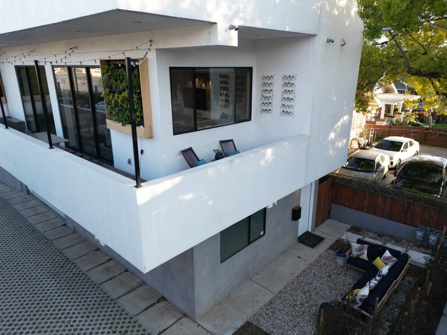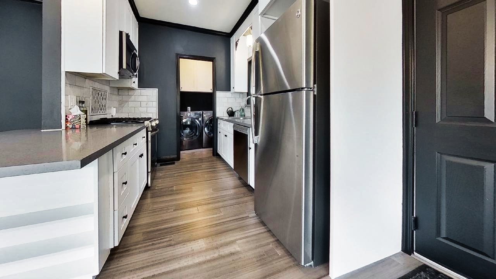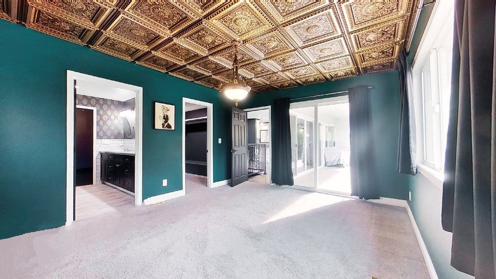Breathtaking panoramic view home located in Mt. Washington. Open floor plan with stylish updates throughout. Sweeping views and spectacular sunsets from the living room, dining room, kitchen, primary suite and entire back patio. Mid-century details include the entry with original slate floor, wood beam architectural accents and reeded glass. Wall-to-wall glass across the entire northwest facing wall. Common areas separated by built-ins and a floor-to-ceiling block fireplace with floating mantle. The two-car garage has direct access to the beautiful, updated kitchen. The kitchen has flat-panel cabinets, designer Forno appliances, and stellar moon granite countertops. Tons of storage and a walk-in pantry. The primary bedroom includes a wall-to-wall closet and ensuite bath. The custom bathroom offers a double sink, slate floors and chevron patterned tile. More features: wide plank wood flooring, dual pane windows and central air and heat. Minimalist exterior with drought resistant landscaping. Multi-level rear patio with stair access to the unexplored back hill. The peaceful, tranquil neighborhood offers rolling hills. At the same time, the neighborhood offers a short distance to shops and eateries.
MLS# 24-469339
2 bedrooms
2 bathrooms
1,449 sq ft living space (approximately)
7,286 sq ft lot (approximately)
$1,385,000 List
$1,462,000 SOLD $77,000 over list price
